Okay, this is the start of it.
All you people who have no interest in our renovation job on the Presbytery can switch off now for a while because this is where I feel I am going to get a little obsessed.
The Presbytery in Thezan les Beziers (or the pres in thez les bez as some of my less respectful friends call it) was being lived in up to about three years before we bought it but by three nuns who were not interested in being in “Homes and Gardens”, or to be fair “Homes” the garden shows evidence of long loving care.
One of the first things I did (and you can read back through the archives and find all this stuff) was to bring out my great friend, the designer Clive Nunn to the place and on his plan we decided to destruct and rebuild the inside of this house. In the process is the intention to turn a three reception, four bedroom, large atticed, one bathroom house into a two reception (one a huge kitchen, living, dining room) six bedroom five bathroom chambre d’hote or bed and breakfast.
About six weeks ago a builder, an electrician and a plumber (this is the French way) were asked to do the job and we arrived out on Monday last for our first view of the work in progress.
We were very pleased.
The work was well under way, at least the destruction part of it from the builder and the plumber and electrician had also been busy laying pipes and cables.
Out original kitchen and dining room had been joined to provide us with a rather magnificent large public space.
I have spent the last while trying to work out the size of the area we now have, difficult because the house is in the centre of a “Circulade” or traditional Languedoc spiral village, which means that the width of street side of the room is roughly 4 metres, the opposite end is closer to 6 metres.
As far as this maths duffer can go it looks like the whole room is about 600 square feet. in other words its a good size.
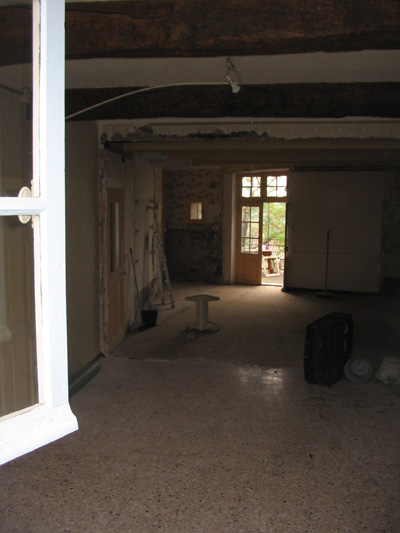
This is it from the north (the street)
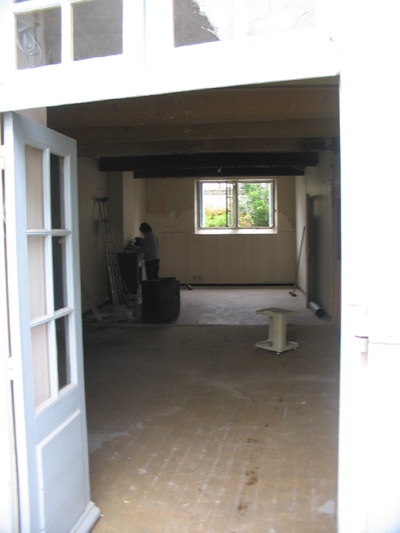
And this the room from the south (the terrace)
These are (let me hasten to add) the “befores” destructed but unrenovated shots)
Now this is where it gets interesting.
You will notice in the next shot;
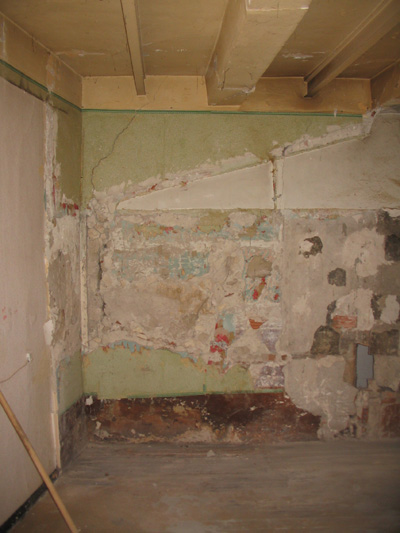
The beginings of a hole in the wall in the middle right hand side.
When Mario, our builder came to see us he said that he had been waiting for us to break this through to see what we would find.
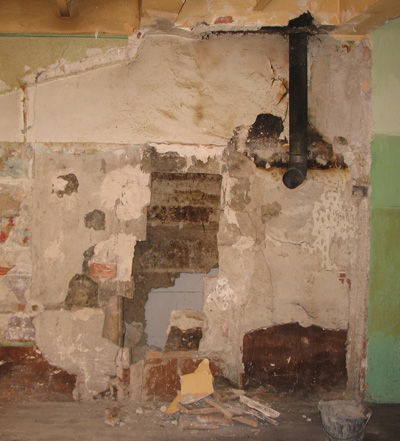
Well, to all of our amazement it turned out to be a doorway into next door (at the moment, Deo Gratias unoccupied) The decision was quickly made to build back the neighbours wall and to turn this opportunity into a glass displaying cupboard.
Then I pointed out a similar anomily on the opposite wall of the room.
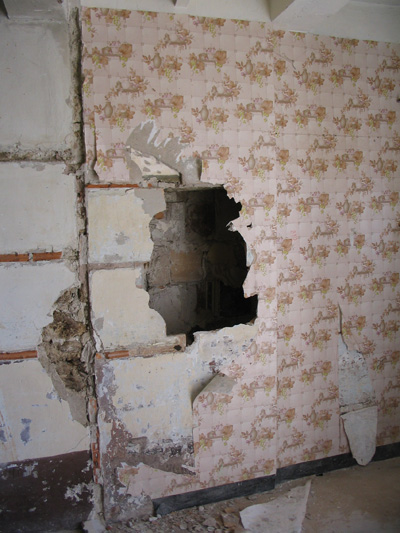
This turned out to be exactly the same, but of course, in this instance leading into our corridor.
This becomes another glass display.
The strangeness of these doorways seems to reinforce a theory I have now held about the house for some time.
Given that the church is thirteenth century (or thereabouts) and that our presbytery is one of the closest houses to the church I have made the fair assumption that the origins of our house must be similar.
The cellar shows all the appearances of being contemporary with the church.
Given the new evidence of doorways running laterally through the house at the south side I have now decided that at one stage out house was devided laterally.
The northern side, on the street by the church was likely the parochial house, interconnecting with the house next door (which has a far more impressive portal) the southern half was a typical “Maison de Vigneron” with a steps up to the front door over a cellar.
The one problem with this is that there is no southern access.
My theory is that there was a ruelle or lane to the south (which is now part of our garden) which gave access to the south but that this was changed in the 1900s when the original presbytery (at number1) became the girls school and our number 14 became the Maison de Cure.
The ruelle was then comanderred to become Le Jardin du Cure, where the priest could say his office.
Well its a good theory I think, my wife thinks its hilarious.
Post Scriptum
I have just remembered a book written many years ago by Julia O Faoilean called (I think) The Woman in the Wall about a medieval nun who decided to entomb herself, alive, in the wall of the abbey she lived in.
Given the history of our house maybe we should have been a little more circumspect before we opened up these secret holes!
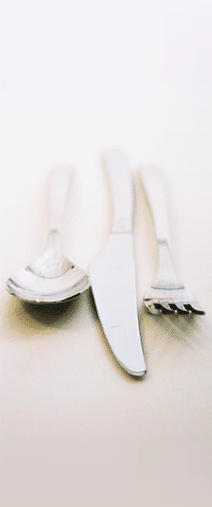
Comments
The comments are closed.